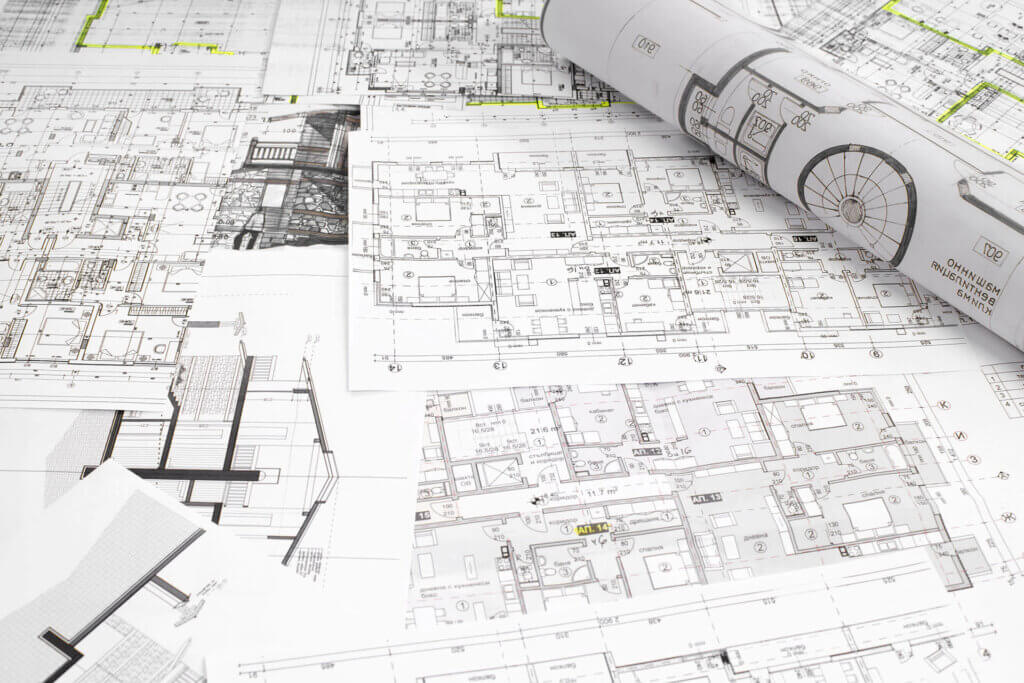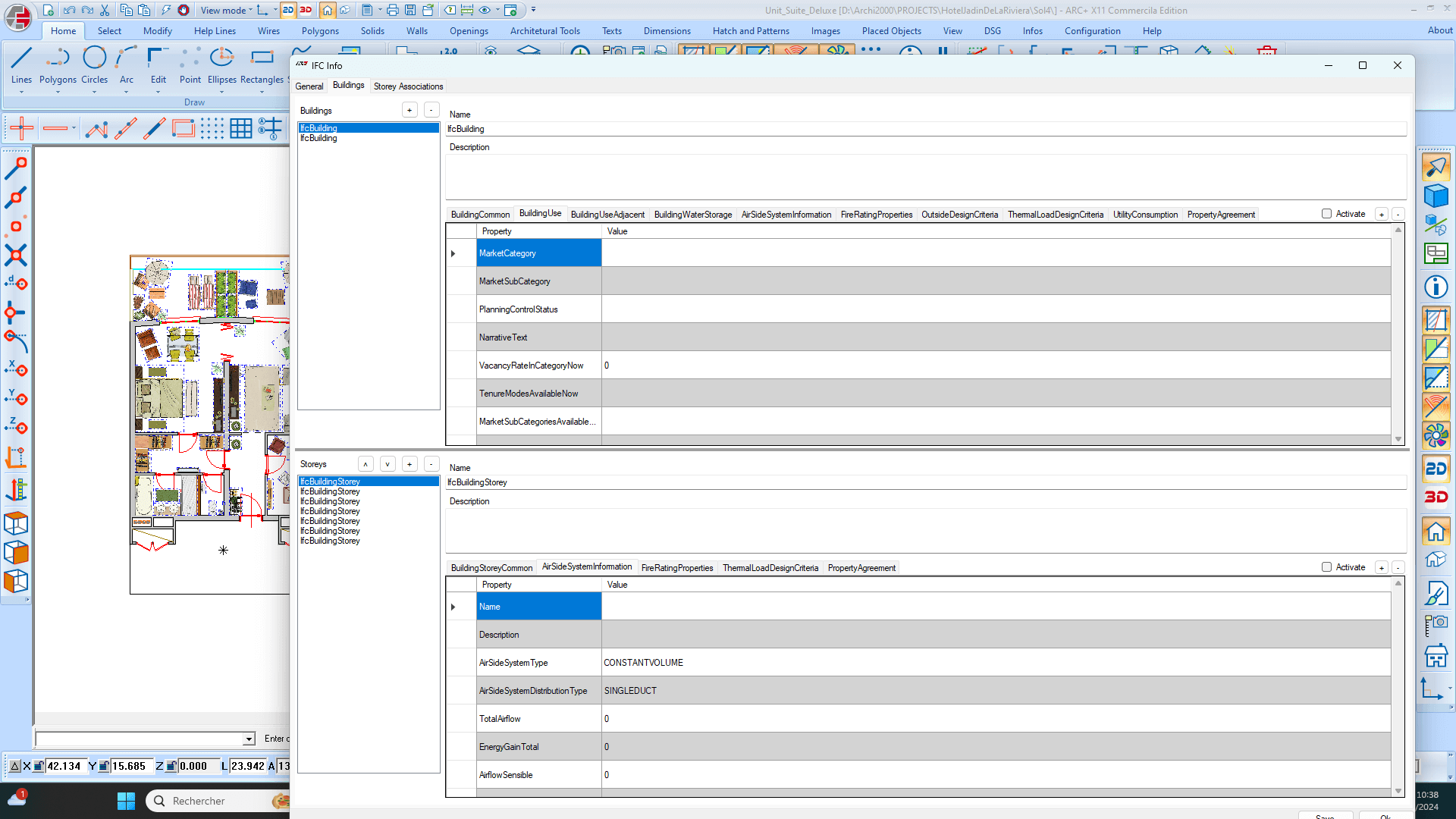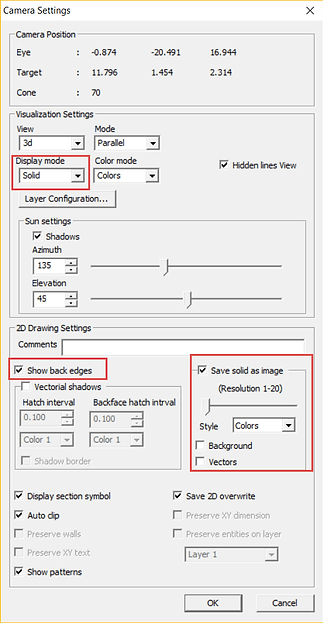ARC+ Features
ARC+ offers a comprehensive suite of 2D and 3D tools tailored for architectural design, providing versatility and efficiency throughout the design process. Explore our range of features:
2D/3D Tools for Architecture: From fundamental elements like walls, openings, stairs, and roofs to intricate details such as terrain, objects, vegetation, and cars, ARC+ equips you with the essential tools to bring your architectural vision to life in both 2D and 3D.
Advanced 3D Modeling: Dive into sophisticated 3D modeling with tools including basic shapes like cubes, spheres, and cylinders, as well as advanced features like extrusion, sweeping, and Boolean operations for unified, subtracted, or intersecting geometries. Whether you’re crafting simple or complex solids, surface modeling, or solid modeling, ARC+ offers intuitive tools to streamline your design process.
2D Drawing Tools: Create precise 2D drawings with ease using ARC+’s array of drawing tools, including arcs, polylines, circles, patterns, dimensions, text, and layout elements. Perfect your designs with help lines, annotations, and efficient layout and printing capabilities.
Image Processing: Enhance your designs with advanced image processing capabilities, offering over 100 filters for seamless integration and manipulation of images within your projects.
Photogrammetric Tools: Transform perspective views into orthographic views with our perspective rectification tool, ensuring accuracy and consistency in your architectural renderings. Calculate areas and manage zones with ease, facilitating precise spatial analysis and design optimization.
Interactive 3D Rendering: Elevate your design presentations with our interactive rendering plugin, featuring Unicorn Render Physics for lifelike visualizations. Navigate live sections dynamically and visualize your designs in real-time, enhancing collaboration and communication with clients and stakeholders.
File Compatibility: ARC+ supports seamless import from over 70 file formats, including DXF, DWG, SketchUp, OBJ, DAE, 3DS, Rhino (3DM), Revit (via the RevEx plugin), STEP, IGES, VRML, PDF (as vectors), and even DOC (as tables), ensuring smooth integration with your existing workflows and resources.
Dynamic Layout Integration: Seamlessly integrate dynamic layouts into your designs, optimizing workflows and enhancing productivity throughout the design process.
Comprehensive Architecture and Rendering: ARC+ empowers architects with tools for comprehensive 2D/3D architecture, including walls, stairs, slabs, roofs, objects, and terrain modeling. Bring your designs to life with immersive 3D rendering, featuring double-path tracing, Unreal Engine-based rendering, background effects, perspective-parallel projection cameras, VR 360°, physics materials, and GPU/CPU calculation options for image, video, and VR creation.
Export Capabilities: Streamline your workflow with export options including Datasmith for live connections to Twinmotion, enhancing collaboration and visualization capabilities across your architectural projects.
With ARC+, architects can unlock their creativity and realize their design visions with precision, efficiency, and sophistication.
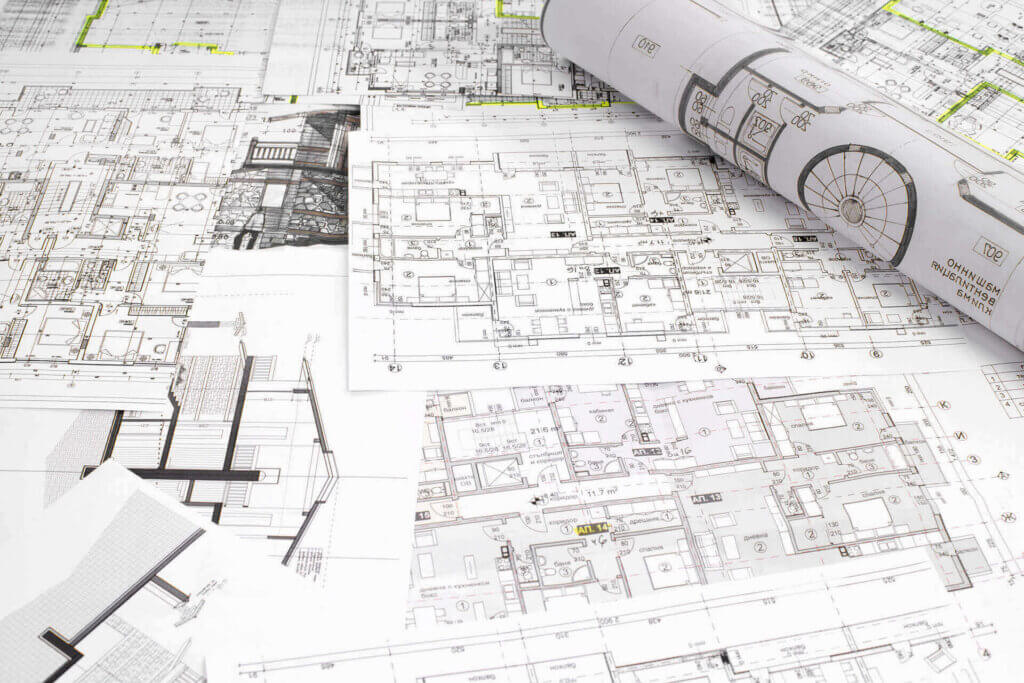
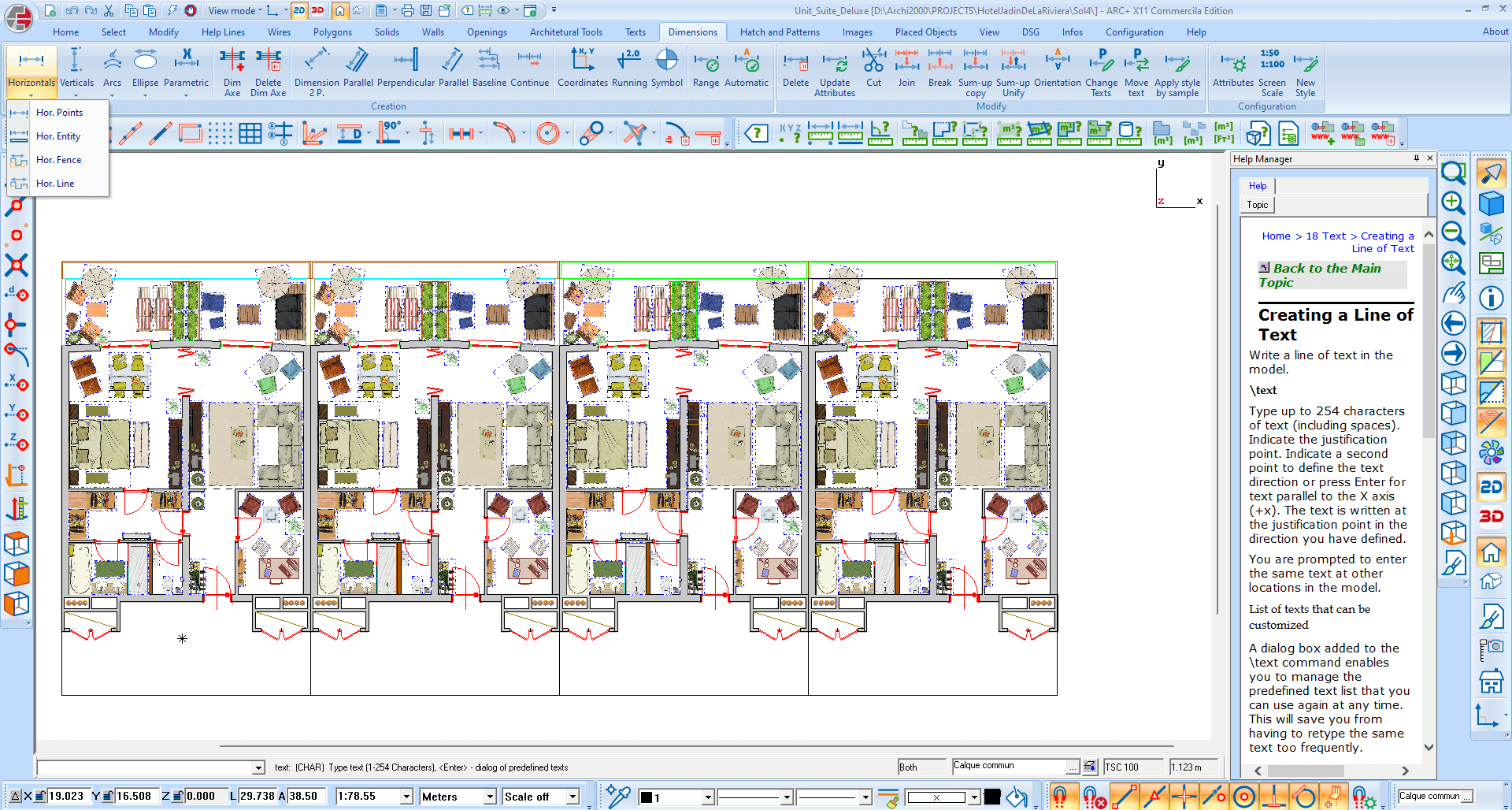
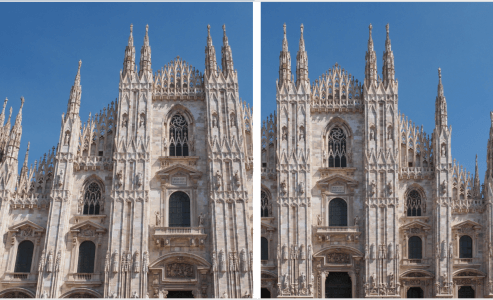

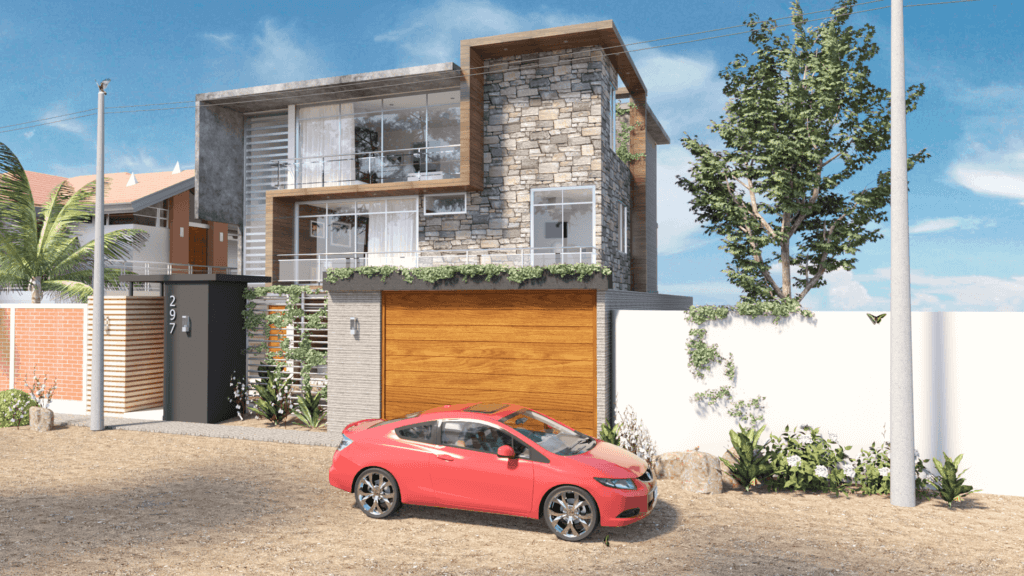
3D visualization
ARC+ offers a brand new 3D Solid mode allowing fast navigation and modern visualization.
Dynamic section
Create dynamic sections of the model. Choose a section plan XY / XZ / YZ and see the section created in real-time
Free dynamic sections
Create your section planes and get a clear visual of your project. The sectioned parts are automatically filled by X10 3D Solid’s engine.
Display modes
Choose to display vectors or get your model displayed in real-time using clay materials.
Real-time shadows
Define the position of the sun using 2D polar coordinates planes to display real-time shadows.
2D navigation panels
Use the 2D navigation panels to navigate through your model easily.
ARC+ offers a full set of wall graphical library BIM compliant.
The wall can have a default height for the entire wall to a defined value or be extended to the roof.
Each wall can have up to 7 layers, each layer can have height by the default value of the wall or its height, even zero, which means that the layer is empty.
Each layer :
- It can be defined as the axe of the wall.
- You can define its physical material properties
- You can define the construction function
- For each side, You can define the 3D solid, the color, and the hatch or pattern or solid fill.
- For the 2D you can define the edge line color, line weight line type and its hatch , or solid fill or pattern.
The physical material is very detailed, it can be organized as a material template, it contains all properties that define a material:
- ID, identification and names
- General
- Product of combustion
- Thermal
- Energy
- Hydroscopic
- Optical
- Phase of transition
- Measure info for Count, Lenght, Area and Volume
If the project is in a preliminary phase or you don’t have exact information about the properties of medial to use, you can define the properties as generals; It means that you will define the kind of material but not exactly its prprtsies, there are
- Masonry
- Insulation
- Surface finishing
- Roofing
- GAS
- Metal
- Plastic
- Wood
- Fabric
For each of these categories there are many detailed elements ad also the possibility to define custom materials.
For the Construction Function, the user can define one between:
- Structure
- Substrate
- Thermal / Air Layer (only if height is 0
- Exterior finish (only if the layer is the first or the last
- Interior finish, only if the layer is the first or the last
- Membrane layer
The 3D tab allows to define the color of the solid 3D and its pattern or hatch to solid fill.
The 2D dialog allows to define all properties to show in 2D definition such as solid fill, Pattern or Hatch.
The automatic 2D drawings are very detailed and precise as never you have seen in another application.
