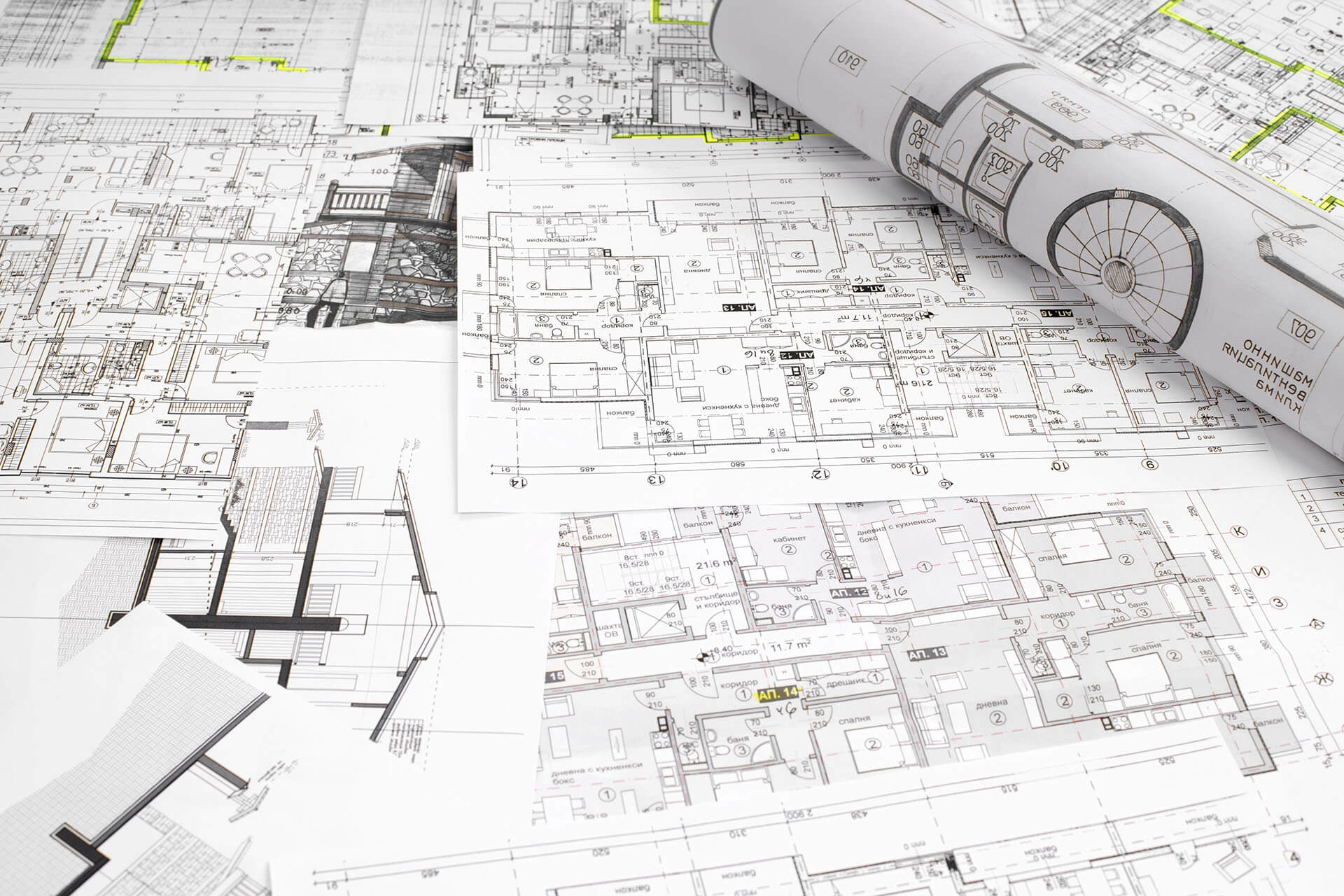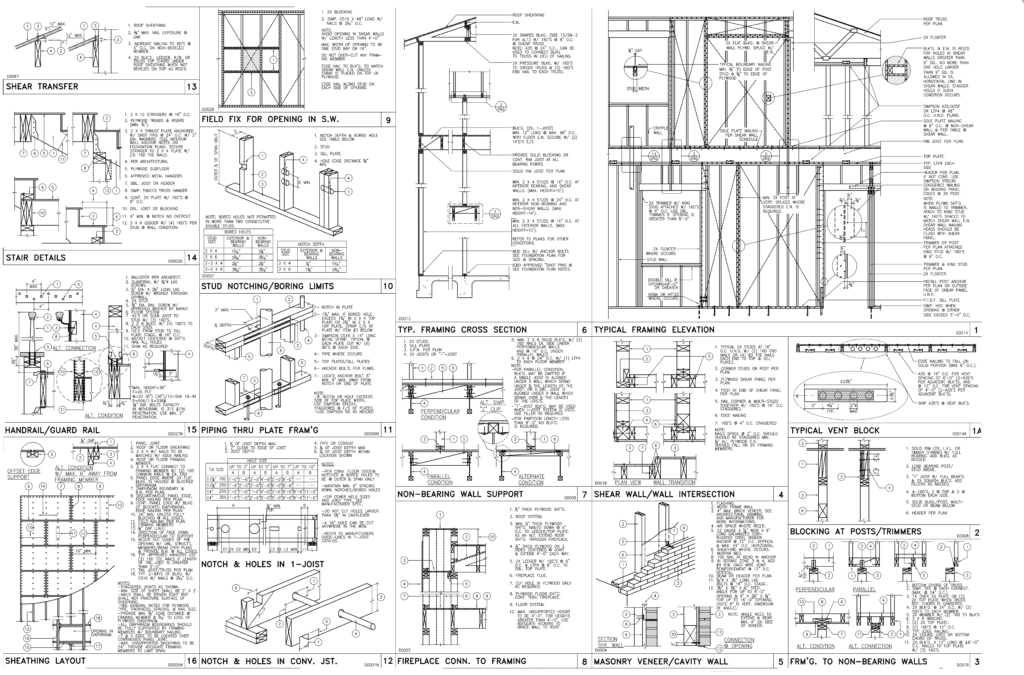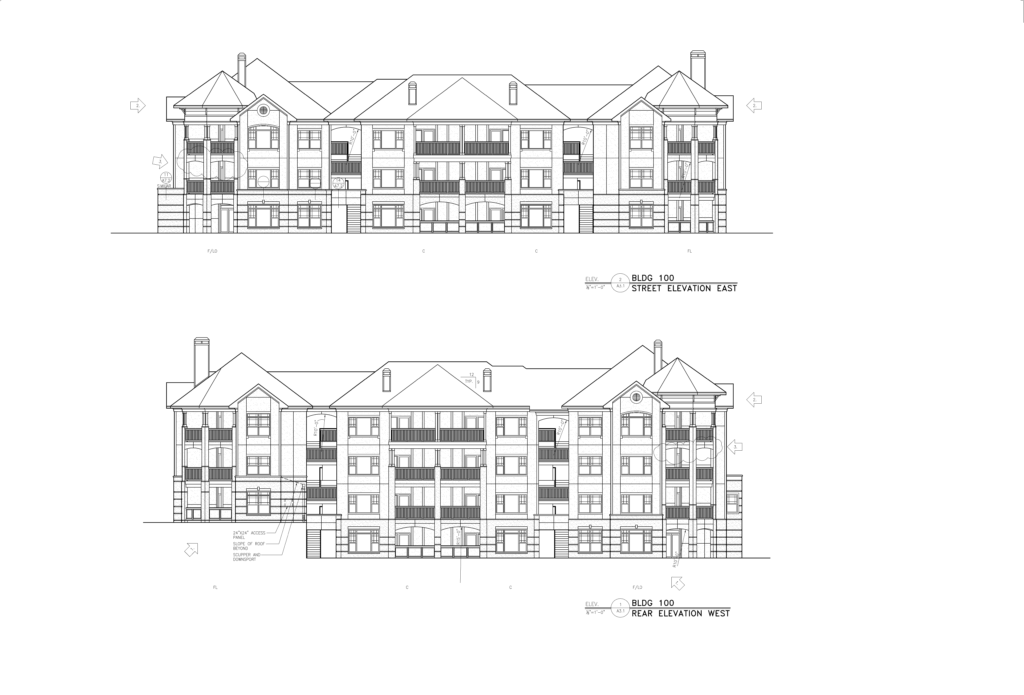
CADexe DWG CAD software

ARC+ Infinite a full DWG solution, at a reasonable price !
ARC+ Infinite offers you the possibility of reading and publishing your projects in DWG format, the universal CAD format. Its interoperability, with many file formats supported, makes ARC+ Infinite the optimal solution.
Completely, it will meet your needs in any project phase, from the edition to the final document presentation.
If you are an Architect, Designer, or other building professional, this software gives you total freedom of design in 2D (Design) and 3D (Solid)
and allows you to import and work on many different CAD file formats. However, it is a native DWG application.
and all will be potentially compatible with the exchange format DWG. However, the complexity of this software require a consequent time of training and moreover there
ARC+ Infinite is a ready-to-use solution as it is easy to handle and you will not need long training to be productive as many software on the market due to their complexity.


ARC+ Infinite Main Features
- 2D entities: Lignes, Polylines, Polygons, ARCs, Dimensions, Blocks, Patterns etc.
- Editing tools, Every editing and modification tool that you need
- Rotation / Dragging / Scale and many other editing functions are there to facilitate each modeling step.
- Exploding functions are available to destroy the structure of blocs and come back to lines.
- Selecting tools, ARC+ Infinite provides you with intelligent selection tools needed to manage the structure of your project.
- Layer Manager to manage the structure of your model thanks to the layers interface.
- Customisable Interface, configure your interface by specifying work folders, working units, and preferences users in a single box of dialogue.
- Quotations and annotations, Creation of all kinds of annotations(quotations/texts), and managing orientation, type(chap), and alignment.
- CADexe gives you many ways of annotating your project. It is possible to create your quotation dynamically / automatically / according to a certain direction.
- Editing of texts and labels.
- Blocs et insertion, add blocks and other files to relieve your projects.
- Insertion of images, and PDF documents directly in your drawings.
- Print Manager, printing templates, the printing assistant helps you through every step to simplify considerably the printing process.
- 3D Rendering in real-time with animation and animated material/elements
- Landscape design for terrain modeling, buildings, roads, grass, swimming pools, fences, etc.
